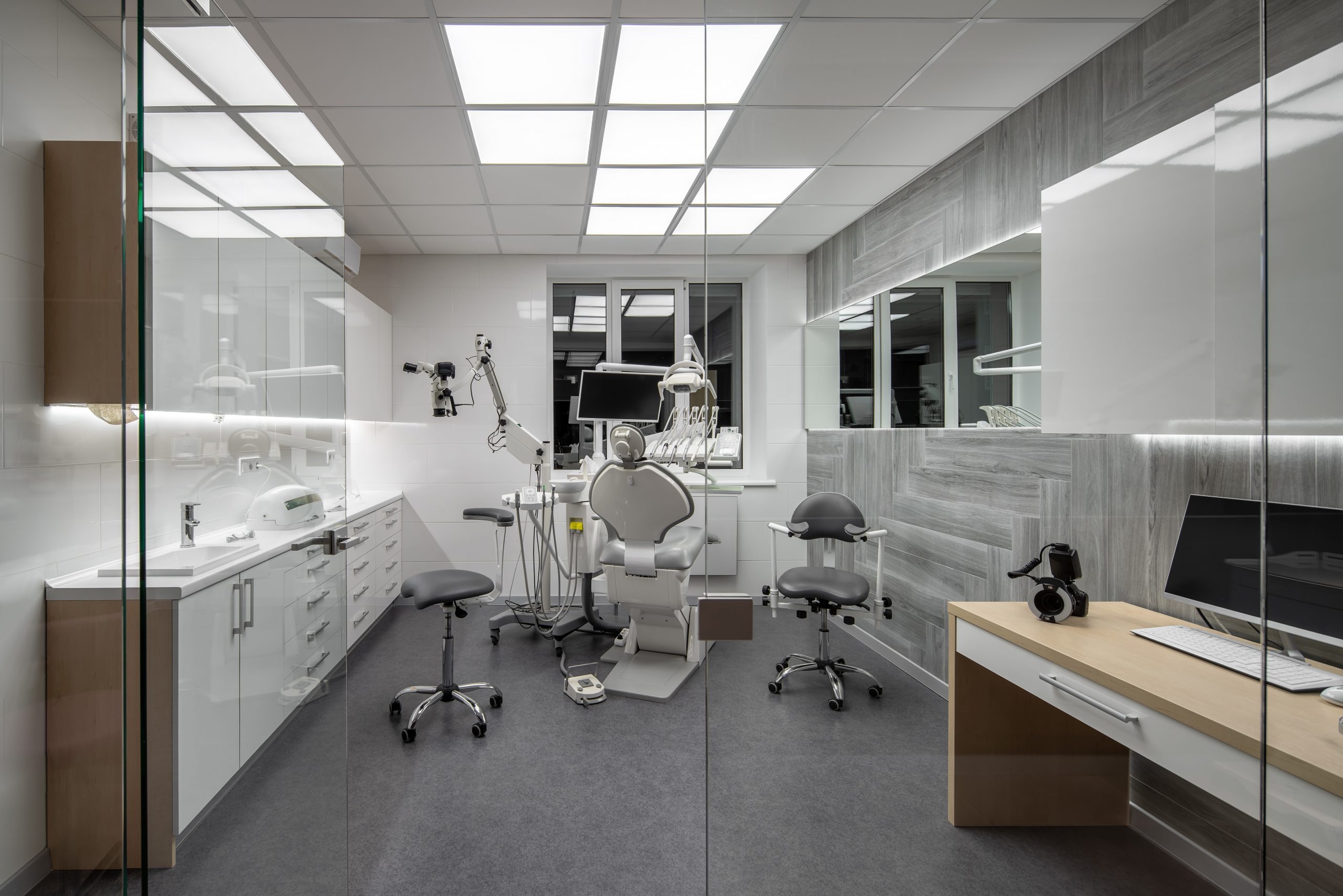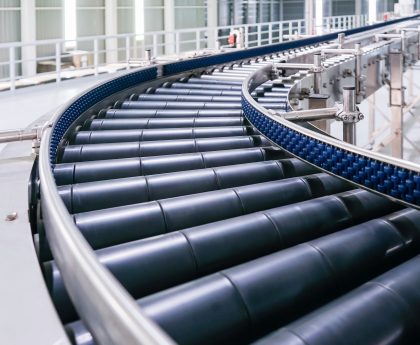Planning and executing a fit-out for a medical centre requires careful attention to detail and thoughtful consideration. Every aspect of the fit-out plays a major role, from creating an environment for patients to ensuring functionality for healthcare professionals. To embark on any fit-out project, it is crucial to have goals in mind. Take the time to define the purpose of your centre, consider the services you offer and envision the image you want to project. Having this understanding will guide you throughout the fitout process.
This guide will explore the steps involved in planning and executing a fitout for a medical centre.
1. Understanding Your Objectives
Before diving into your medical centre fit-out project, it is important to grasp your objectives. It includes considering the purpose of your centre, the range of services you provide and how you want your facility to be perceived. By understanding these goals, every decision made during the fit-out process can be aligned with them.
2. Collaboration with Design Experts
Engaging with design professionals is essential when planning your centre’s fit-out. Architects and interior designers specialising in healthcare facilities can provide insights into creating spaces that comply with necessary regulations. Collaborating closely with these experts ensures your vision is realised seamlessly in your fit-out.
3. Compliance with Regulatory Standards
Adhering to guidelines is paramount for ensuring patient safety and well-being in healthcare facilities. Prioritise learning about codes, requirements and regulations governing centres in your area before commencing your fit-out project.
Compliance should always be a priority when making planning decisions.
4. Planning the Layout
Designing a layout is crucial for any medical centre setup. Consider the flow of patient accessibility for individuals with disabilities and the need for privacy while creating the floor plan. Allocating spaces for waiting rooms, examination rooms, treatment areas, administrative offices and staff lounges can greatly improve functionality.
5. Ensuring Functionality & Comfort
Creating an environment not only benefits healthcare providers but also enhances the experience for patients. Consider ergonomics by choosing furniture, equipment and fixtures that prioritise comfort for patients and staff members – from examination tables to comfortable seating options in waiting areas.
6. Incorporating Advanced Technology
Integrating technology into your medical centre fit-out can significantly enhance efficiency. From cutting-edge equipment to health record systems and telemedicine capabilities, ensure your facility is equipped with the latest technological advancements to provide exceptional patient care.
7. Choosing Suitable Materials
When selecting materials for your medical centre fit-out, focus on durability, ease of cleaning and infection control. Opt for surfaces that are easy to clean and sanitise regularly without compromising appeal. Consider using fixtures and finishes that inhibit mould growth.
8. Lighting and Sound
Lighting boosts productivity, sets the mood and creates a pleasant atmosphere in a medical centre. It’s beneficial to incorporate light whenever possible while ensuring that artificial lighting is well distributed throughout the space. Additionally, using materials and design elements that absorb sound can help minimise noise levels, ultimately creating a peaceful environment for patients.
9. Branding and Representation
Your medical centre needs to reflect your brand identity while instilling trust and professionalism in patients. Consider incorporating elements such as your logo, brand colours and signage throughout the design to create a branding experience.
10. Welcoming Waiting Areas
The waiting area serves as the point of contact for patients. To create an inviting ambience, you can arrange seating options, maximise light exposure, incorporate soothing colours or artwork, strategically place plants for added freshness and provide informative displays. Offering resources on health topics to your practice can also keep patients engaged during their wait.
11. Outdoor Spaces
If feasible, you may consider incorporating spaces like gardens or patios within the premises. This addition can enhance comfort by providing them with surroundings to relax and experience their recovery journey.
12. Staff Considerations
It is important to remember the creation of work areas for healthcare providers. These spaces should be designed to promote operations while ensuring the comfort of the staff. Including places for encouraging collaboration among care teams is also beneficial, as this can lead to smoother patient care treatments. Providing facilities for staff, such as break rooms, can help employees stay focused and energised.
Conclusion
When planning and carrying out a medical centre fit-out, it is crucial to consider factors. It includes understanding your goals, working closely with design professionals, adhering to regulations, optimising layout and functionality, integrating technology, selecting materials, paying attention to lighting and acoustics, establishing a cohesive brand identity and creating inviting waiting areas. By focusing on these elements, you can create an optimised medical centre fit-out that offers an experience for both patients and healthcare providers.




